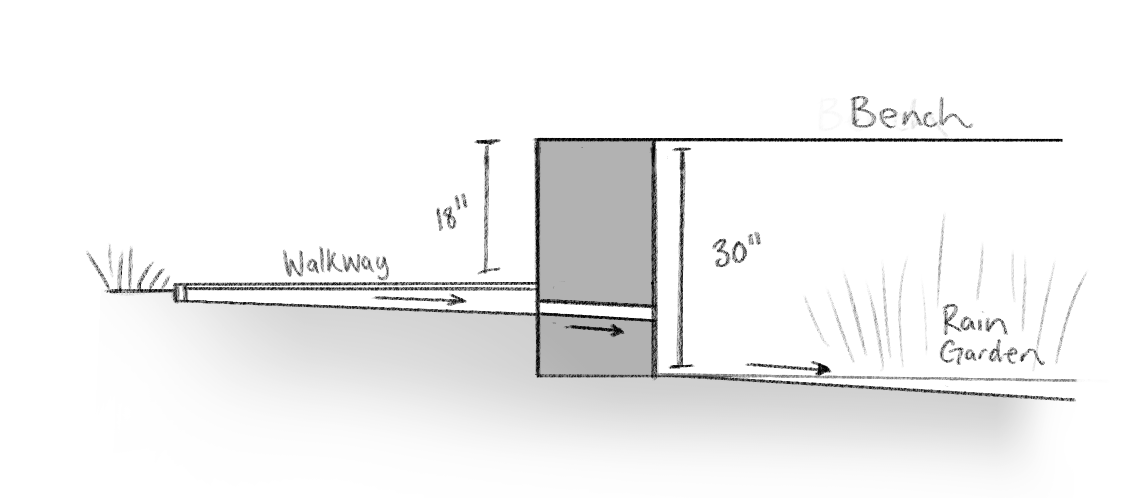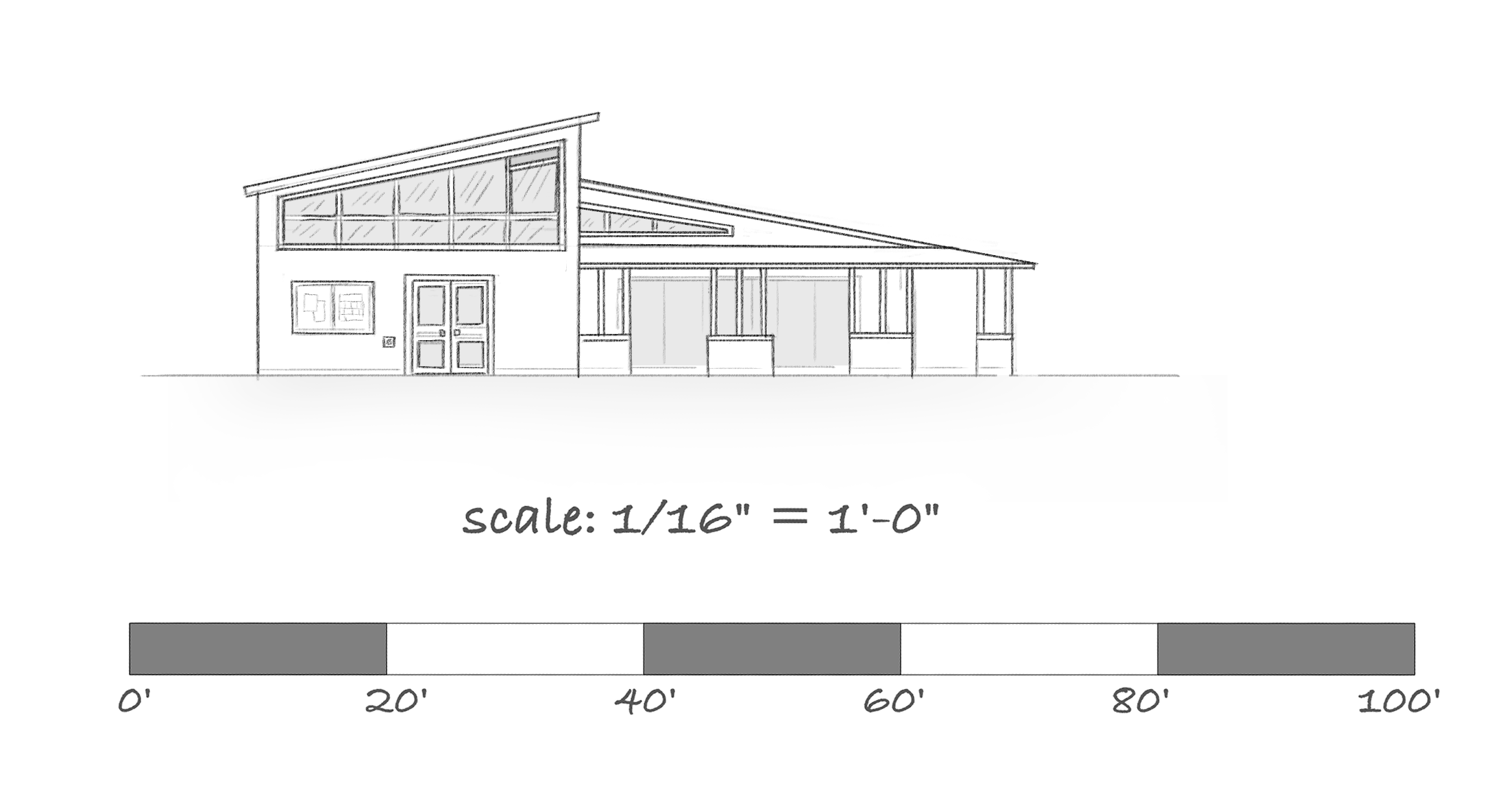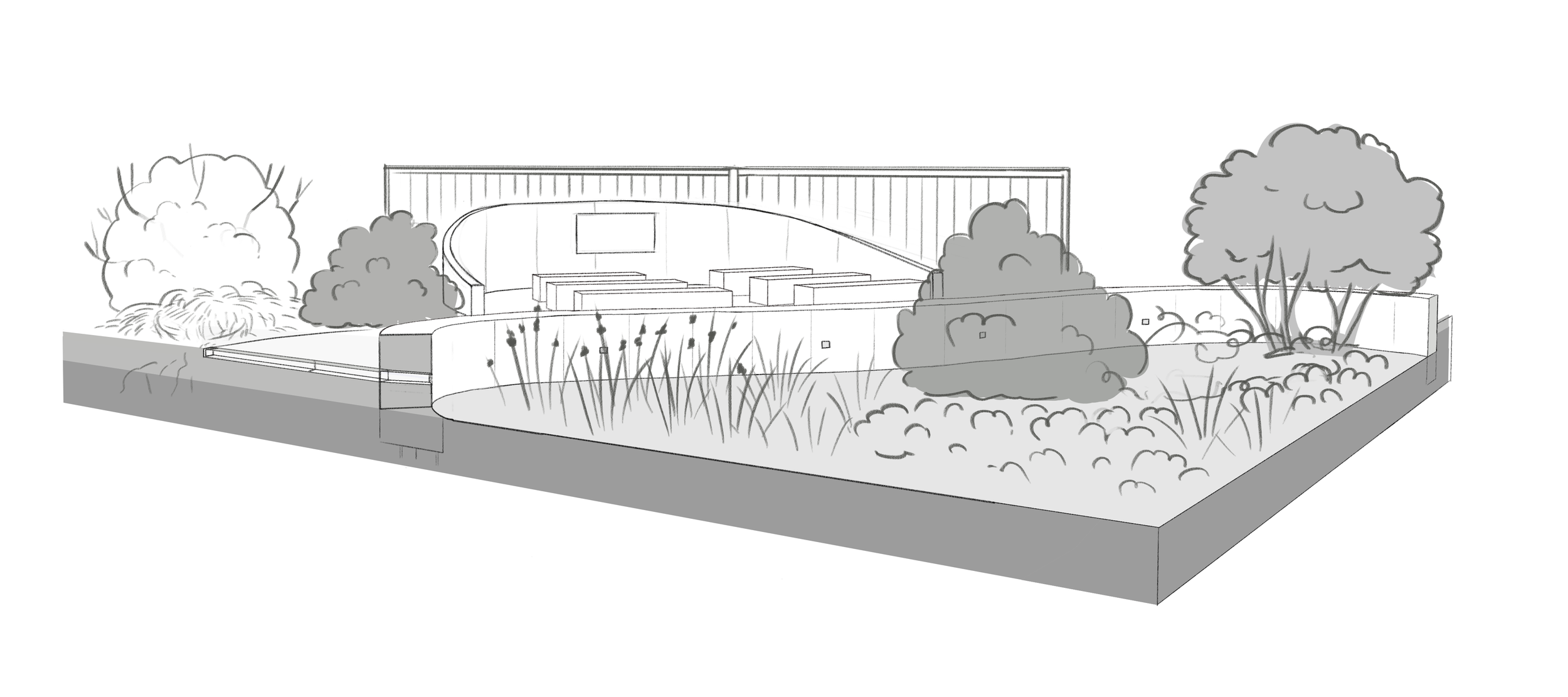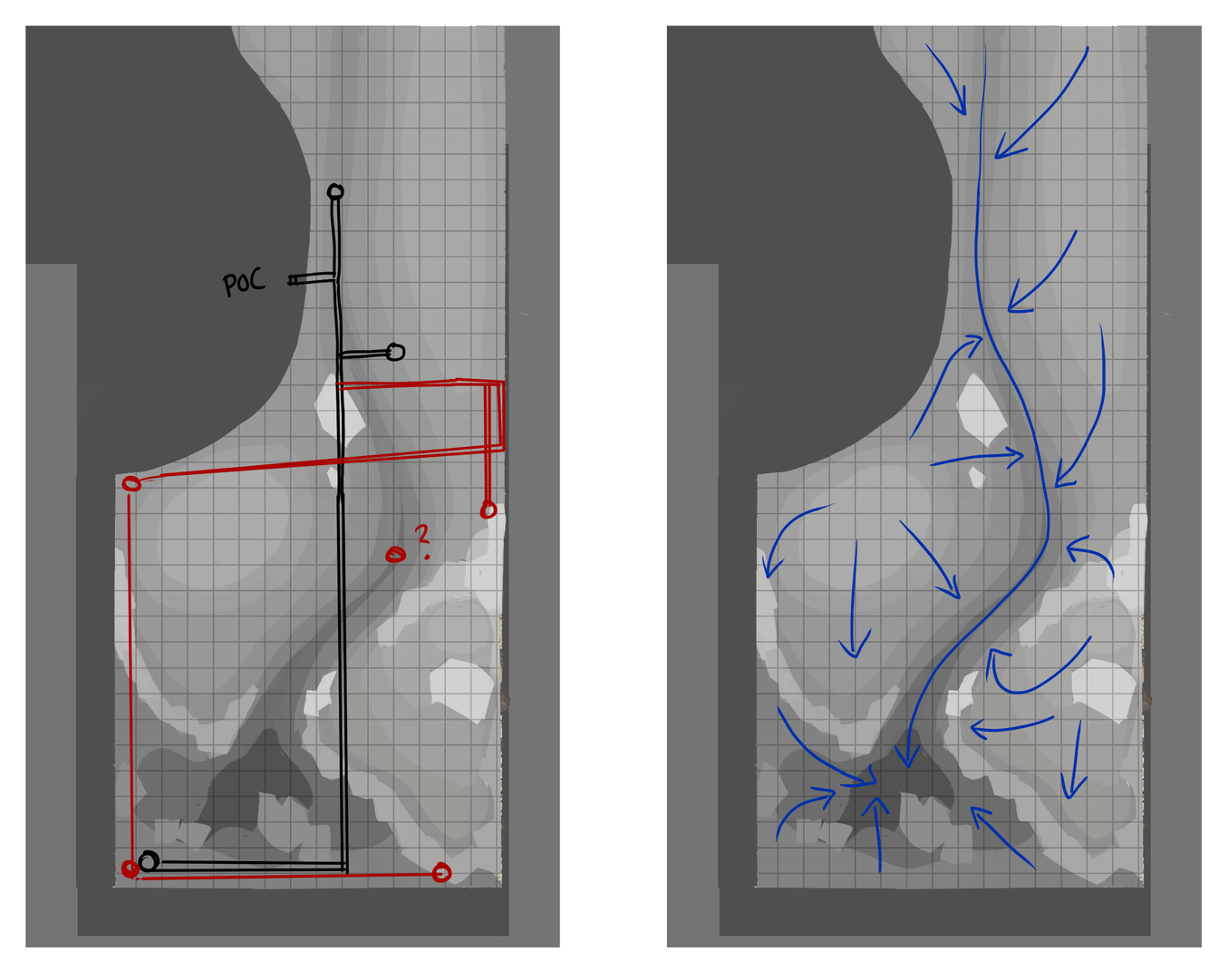Public park design drawn by Nastia Garachtchenko.
Orthographic drawing looking South East. Drawn by Nastia Garachtchenko.
WELO calculations based on landscaping areas and Plant Selection. Designed and calculated by Nastia Garachtchenko.
Final residential front yard design drawn by Nastia Garachtchenko. Designed by Ali Maiorano, Liam Dolan, Taylor Murphy, and Nastia Garachtchenko.
Concept Sketch drawn by Nastia Garachtchenko. Designed by Ali Maiorano, Liam Dolan, Taylor Murphy, and Nastia Garachtchenko.
Bubble Diagrams drawn by Nastia Garachtchenko.
Commercial landscape design compliant with high severity fire zone codes. Drawn by Nastia Garachtchenko.
11 AM, Solar Noon, and 3 PM shadow projections for unused tree placement. Shadows calculated and drawn by Nastia Garachtchenko.
Detail of bench concept. Drawn by Nastia Garachtchenko.
Detail drawing of rain garden and lecture space. Drawn by Nastia Garachtchenko.
3D model plan for residential front yard. Modeled by Nastia Garachtchenko.
Irrigation and drainage preliminary plans.
10 months after installation.
Large outdoor educational annex plan for the Natural History Department at Merritt College drawn by Nastia Garachtchenko.
Elevation planometrics drawn by Nastia Garachtchenko.





